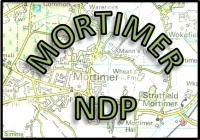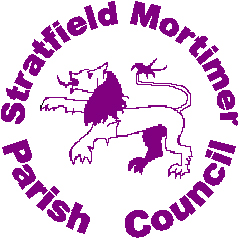Design Principles - Policies
Extracts from the NDP:
General:
GD1 In order to provide high quality developments in the Parish, all developments of any sort shall comply with the following parameters
- New developments on allocated and windfall sites will be designed to deliver the Building for Life 12 principles
- New development will consider the amenity of existing residents adjacent to the new development
- Any new development within the settlement boundary will be encouraged to prepare a Site Design Brief, including community involvement, which reflects the policies set out in this Plan. This brief would then be included in any planning submission after consultation via the parish council. For any housing development proposals outside the settlement boundary, in addition to satisfying the requirements of WBC policy C1, the applicant shall prepare a Site Design Brief, including community involvement, which reflects the policies in this Plan and will include it in any planning submission after consultation via the Parish Council.
Internal & External Access and Parking:
GD1 In order to provide high quality developments in the Parish, all developments of any sort shall comply with the following parameters
- New developments on allocated and windfall sites will be designed to deliver the Building for Life 12 principles
- New development will consider the amenity of existing residents adjacent to the new development
- Any new development within the settlement boundary will be encouraged to prepare a Site Design Brief, including community involvement, which reflects the policies set out in this Plan. This brief would then be included in any planning submission after consultation via the parish council. For any housing development proposals outside the settlement boundary, in addition to satisfying the requirements of WBC policy C1, the applicant shall prepare a Site Design Brief, including community involvement, which reflects the policies in this Plan and will include it in any planning submission after consultation via the Parish Council.
Flood management
GD3 In order to ensure that flooding risk is not increased, and ideally is reduced, taking into account climate change, all developments of any sort shall comply with the following parameters:
- In addition to having well designed, constructed and managed flood prevention measures to reduce the overall level of flood risk in accordance with West Berkshire Council’s policy CS16, developers will be encouraged to adopt a worst case scenario to manage surface water run off :
- rain falling on saturated ground or dry compacted ground
- a peak intensity rainfall over a 30 minute period of 20mm within the standard 6 hour period
- the higher of either the rainfall assumptions in the standard calculations or the maximum rainfall recorded in West Berkshire over the last 20 years with an allowance of +30% for climate change.
- All Planning Applications shall include agreements for the adoption of the anti-flooding systems establishing the permanent owner, and practical management and maintenance regimes to ensure that they continue to operate effectively and efficiently.
Street Lighting
GD4 In order to avoid light pollution and intrusion, all developments of any sort shall comply with the following parameters:
- No street lighting will be installed, unless required for safety reasons
- Low level lighting for pedestrians may be used if it avoids light pollution and intrusion, and the design retains the rural feel of the site.
Building Design and Style
GD5 In order to develop homes which meet the requirements of 21st century lifestyles and improve the overall quality of the housing stock in the parish while remaining sympathetic to the older building styles at the heart of the village, all developments of any sort shall comply with the following parameters:
- New developments on allocated and windfall sites will be designed to the Lifetime Homes standard
- The adoption of energy management technology will be encouraged in all new developments
- Innovative designs which respect and are in sympathy with the rural vision of Mortimer and the vernacular style of the surrounding homes will be encouraged
- All dwellings shall be no more than two storeys in height, or three storeys where roof space is utilized; any apartment buildings should respect the scale of the surrounding houses
- There will be a mix of house types, with an emphasis on smaller starter homes and units that are suitable for local residents who wish to downsize.
- An appropriate amount and type of affordable housing must be provided, in accordance with the policies HD1 to HD4 of this plan (see page 23).
- For developments of more than 10 dwellings the minimum areas of usable, publically accessible open space will be 4.3 ha per 1000 population in accordance with WBC saved policy RL1. The plan will seek larger areas as is appropriate to maintain the rural nature and vision of Mortimer.
- The layout of any development should incorporate informal courtyards and avoid uniform house types and plot sizes in keeping with the size of the development.
- Sufficient space must be provided for the storage and collection of refuse and recycling for each dwelling
- House types should be in sympathy with the local vernacular, where appropriate, as illustrated by the images on page 28 of the NDP
Landscape & Environment
GD6 In order to complement the Building Design and Style parameters by carrying through those elements into the hard and soft landscaping, all developments of any sort shall comply with the following parameters:
- Brick or natural boundaries and/or landscaping will be preferred, rather than standard fencing panels.
- Any local pattern of trees and hedgerows will be reflected in the landscaping which will feature native trees.
- Environmentally friendly features - such as bat boxes and hedgehog gates- shall be specified in any ecology strategy and included in the landscape and building design.
- An integrated SUDS drainage strategy will be adopted, as part of these landscaping measures, taking account of sewage system capacity, flood risk and water quality.



