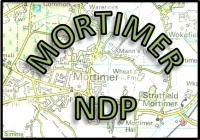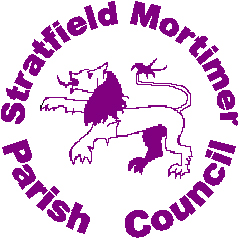Site Design Brief- Policies
The NDP contains the following Site Design Brief policies for The SIte:
General Features
SDB1 The Site will deliver a high quality development in accordance with the following parameters:
- The Site must provide 110 dwellings
- The Site must include an area of at least 1.0 hectare for community facilities, to be used for the relocation of St John’s Infants School, a new doctors’ surgery and associated shared parking for staff and patients or visitors together with a drop off area for pupils.
- The site shall be allocated for a period of 5 years from the formal adoption date of this NDP. If, at the end of this period, outline planning permission has not been obtained for the development required by policy SDB1 a review of the allocation shall be carried out via a review or partial review of the NDP. In addition, if within 5 year period outline planning permission for the development has been obtained, but no progress has been made to secure the relocation of St John’s Infant School or the doctor’s surgery, a review of that part of the allocation shall be undertaken through a review or a partial review of the NDP
- A detailed design brief must be prepared by the developer. This brief must be subject to discussion with Stratfield Mortimer Parish Council and the community within a reasonable period prior to the submission of a planning application to West Berkshire
- Incorporate areas of usable, publically Council, as an essential part of the pre-application process.accessible open space, utilising the natural topography to create a ‘soft’ edge to the residential development with attractive views into and from the surrounding countryside.
- An integrated water supply and drainage strategy will be provided in advance of development to ensure the provision of adequate and appropriate infrastructure for water supply and waste water, both on and off site. Development will be occupied in line with this strategy.
- The scheme will be informed by an archaeological desk-based assessment as a minimum and field evaluation, if required, to assess the historic environmental potential of the site.
10.2.2 Internal & External Access and Parking:
SDB2 The Site will deliver a high quality development in accordance with the following parameters
- The development should provide a safe and suitable access for all people from The Street to the residential areas, community facilities and open space, in particular a separate non-vehicular pedestrian and cycle access must be provided to the village centre
- The scheme will be supported by a Travel Plan and Transport Assessment
- The main access to the site should not be via a traffic light-controlled junction as this would be counter to the rural ethos of the village. See Access Plan on page 37
- The highway and pedestrian layout will include readily identifiable focal points, to provide easy vehicle and pedestrian navigation.
- An acceptable system of controlling access to the school at drop-off and collection times will have to be devised to avoid road safety issues on the site and on The Street while allowing unrestricted access to the doctors’ surgery for patients.
- Existing public footpaths are to be maintained, with new landscaped connections into The Site and the wider footpath network.
- During construction all construction vehicles will be parked on site and not in the village. The scheme will be supported by a construction traffic management plan
Building Design and Style
SDB3 The Site will deliver a high quality development in accordance with the following parameters
- There will be a mix of house types, with an emphasis on smaller starter homes and units that are suitable for local residents who wish to downsize. An indicative mix of dwellings to make up a total of 110 on the site is 24 one or two bedroom apartments, 23 two bedroom starter homes, 25 three bedroom houses, 21 four bedroom houses, 3 five bedroom houses and 14 two or three room bungalows.
- Residential density shall vary across the site with the highest density being at the centre of the developed site and lower densities around the eastern, western and southern edges of the site.
- The overall net density of the developed part of the site will be no more than 32 dwellings per hectare.
- The layout should have a spacious feel, incorporating informal courtyards, avoiding uniform house types and plot sizes.
Landscape & Environment
SDB4 The Site will deliver a high quality development in accordance with the following parameters
- The scheme will comprise a development design and layout that will be further informed by a full and detailed Landscape and Visual Impact Assessment (LVIA).
- The scheme will be informed by a Flood Risk Assessment (FRA). The FRA will advise on appropriate mitigation measures.
- The scheme will be supported by an extended phase 1 habitat survey together with further detailed surveys arising from that as necessary. Appropriate avoidance and mitigation measures will need to be implemented, to ensure any protected species are not adversely affected
- At least 3 hectares of publically accessible landscaped open space must be provided in the south of The Site as public open space in perpetuity, incorporating an area of retained trees and enhanced natural habitat on its eastern boundary.
- The provision of a landscape buffer to the Eastern boundary of the site is to be provided to shield the existing dwellings from the development but still allow open vistas to the further views; this should exceed 20m in depth
- The landscaping to the Eastern boundary should be designed to shield the existing dwellings from the development but still allow open vistas to the further views.
- Existing natural environment and biodiversity features on The Site shall be maintained and enhanced.
- The use of native trees and hedging will be provided to soften and screen the surgery, school and parking spaces.
- The open space on the southern part of The Site, as shown in The Site – Initial Development Concept on page 28 of the NDP, shall be laid out as an informal recreation and play space.



