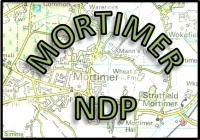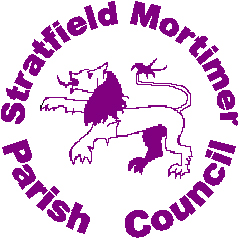Residential Development - Policies
RS1 The Plan defines the new Mortimer Settlement Boundary (MSB) to replace the existing Settlement Boundary, as shown on Map 1 – Mortimer Settlement Boundary on page 20 of the NDP.
RS2 Proposals for housing development outside the MSB will only be granted in exceptional circumstances. Any new dwelling required to serve the essential uses of agriculture or forestry shall be sited within or immediately adjacent to an existing group of dwellings suitably located to serve the purpose, unless it can be shown that there are overriding reasons why it must be built elsewhere.
RS3 New residential developments within the new MSB, for which there is a presumption in favour, must comply with the policies of this Plan
RS4The rural edge of any development will be carefully designed and landscaped to blend into the surrounding rural landscape rather than creating the effect of a hard edge
RS5 Housing development in the plan period will be enabled by utilising the Land to the South of St John’s Church of England Infant School (shown on Map 2 - Site Allocated page 20 of NDP), WBC SHLAA site reference MOR006, henceforth in this Plan referred to as The Site for the provision of 110 homes. Access to, and the layout of, the proposed site allocation will need to take account of Manual for Streets, or any West Berkshire Council highway design guidance if more up-to-date at the time;
• Provide safe and suitable access for all people
• Accord with Policies CS13 and CS14 of the Core Strategy and Quality Design SPD
RS6 Residential developments on windfall sites within the MSB will be supported as long as they are well-designed and meet all the relevant requirements set out in the totality of this Plan.
HD1 Affordable housing will be provided on new residential developments in accordance with the policy requirements set out in West Berkshire’s District Development Plan. Affordable homes will be integrated into developments in design, layout and location so as not to be distinguishable from other homes on the development.
HD2 Stratfield Mortimer will seek a mix of home types of approximately 40% 1 or 2 bed dwellings split between apartments and houses, 20% 2 and 3 bedroom bungalows and the remainder being 3 and 4 bed houses. Identified local need and the site specifics, funding and the economics of provision will be taken into consideration.
HD3 A proportion of the new homes will be ‘Starter’ homes, the number and type taking into consideration identified local need, site specifics, including funding and the economics of provision and availability of government subsidies.
HD4 The density of homes on new developments shall:
- where they abut existing residential areas, be similar in character, scale and grain of that/those existing developments (densities as in 2014)
- respect the semi-rural nature of the parish and be designed to give an impression of spaciousness with uniform houses and plots being avoided
- diminish as the development approaches the open countryside, blending in seamlessly.



